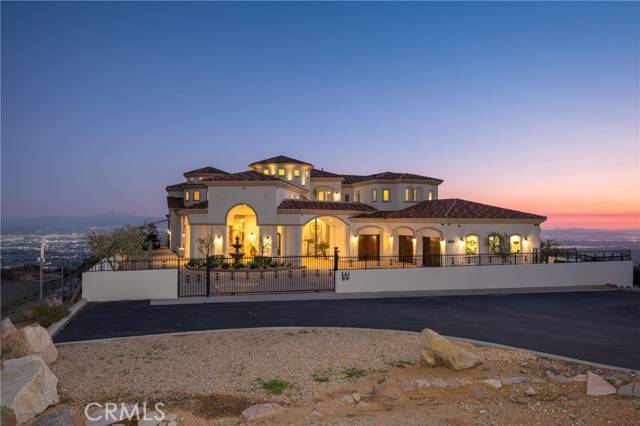10039 Santina Drive Rancho Cucamonga, CA 91737
5 Beds
6 Baths
7,917 SqFt
UPDATED:
Key Details
Property Type Single Family Home
Sub Type Detached
Listing Status Active
Purchase Type For Sale
Square Footage 7,917 sqft
Price per Sqft $656
MLS Listing ID CV25061679
Style Detached
Bedrooms 5
Full Baths 5
Half Baths 1
HOA Y/N No
Year Built 2014
Lot Size 4.960 Acres
Acres 4.96
Property Sub-Type Detached
Property Description
Welcome to this Prestigious and Private Custom Estate high in the hills of Rancho Cucamonga, enter the long gated approach and motor court with a fully lit Port cochere. This estate has Unparalleled and spectacular views of the valley and lights below, the mountains above and on clear days a peak of the Pacific Ocean and Catalina! The Open concept design is perfect for entertaining and the luxury lifestyle that you deserve!. The kitchen is fully equipped with high end appliances including Subzero, Wolfe, 2 Asko dishwashers, 2 kitchen sinks and custom soft close cabinetry, there is a spacious walk in pantry opposite the butlers pantry. The main floor of this estate has ample room whether its for your own leisure or entertaining, the pool table and large bar area make for effortless hosting, there are multiple fireplaces, a mesmerizing infinity pool and spa, an elevator, dumbwaiter to the large laundry room on the main floor, 4 balconies, 5 bedrooms, 5 baths (including bedrooms on the main floor). On the second floor there is also an open office/media room amidst the bedrooms. Finally, there is the Master bedroom suite, with its own private balcony, and expansive wardrobe room with custom cabinetry. The master bathroom has a supersized double shower, jetted tub and large dual vanities. This stunning Estate sits on just under 5 acres and boasts almost 8,000 sq ft., it has 3 oversized garages and an additional covered drive outside the workshop or hobby area. Although this estate is private and set atop the city, it is also conveniently close to the Freeway, Shopping, Restaurants as well as Minutes from Ontario International Airport. Schedule your appointment to see this truly, one of a kind estate!
Location
State CA
County San Bernardino
Area Rancho Cucamonga (91737)
Zoning RL-5
Interior
Interior Features 2 Staircases, Balcony, Bar, Copper Plumbing Full, Dumbwaiter, Granite Counters, Living Room Deck Attached, Pantry, Recessed Lighting, Two Story Ceilings, Wet Bar
Heating Propane
Cooling Central Forced Air
Flooring Carpet, Wood
Fireplaces Type FP in Living Room, Great Room, Propane
Equipment Dishwasher, Disposal, Microwave, Refrigerator, Washer, Water Softener, Double Oven, Electric Oven, Propane Range
Appliance Dishwasher, Disposal, Microwave, Refrigerator, Washer, Water Softener, Double Oven, Electric Oven, Propane Range
Laundry Laundry Room
Exterior
Exterior Feature Stucco
Parking Features Gated, Direct Garage Access, Garage, Garage - Three Door, Garage Door Opener
Garage Spaces 3.0
Fence Stucco Wall, Wrought Iron
Pool Below Ground, Private, Solar Heat, Fenced
Utilities Available Propane, Water Connected
View Mountains/Hills, Panoramic, Valley/Canyon, Neighborhood, Trees/Woods, City Lights
Roof Type Tile/Clay
Total Parking Spaces 3
Building
Story 2
Sewer Conventional Septic
Water Public
Architectural Style Mediterranean/Spanish
Level or Stories 2 Story
Others
Monthly Total Fees $854
Miscellaneous Elevators/Stairclimber,Foothills,Mountainous
Acceptable Financing Cash, Conventional, Cash To New Loan, Submit
Listing Terms Cash, Conventional, Cash To New Loan, Submit
Special Listing Condition Standard






