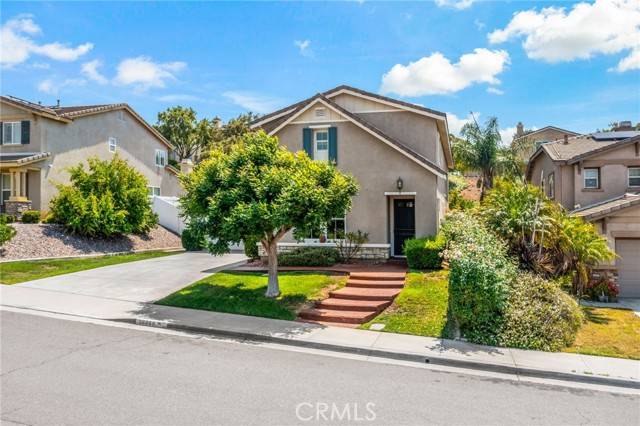36060 Lipizzan Lane Wildomar, CA 92595
4 Beds
3 Baths
2,967 SqFt
UPDATED:
Key Details
Property Type Single Family Home
Sub Type Detached
Listing Status Active
Purchase Type For Sale
Square Footage 2,967 sqft
Price per Sqft $252
MLS Listing ID SW25119024
Style Detached
Bedrooms 4
Full Baths 3
HOA Fees $82/mo
HOA Y/N Yes
Year Built 2005
Lot Size 9,583 Sqft
Acres 0.22
Property Sub-Type Detached
Property Description
Welcome to 36060 Lipizzan Lane, a spacious and private retreat in the gorgeous Clayton Ranch community. This turn-key 4-bedroom, 3-bathroom home offers nearly 3,000 sq. ft. of thoughtfully designed living space, ideal for entertaining, remote work, or multigenerational living. The main level features soaring ceilings, laminate flooring, and an abundance of natural light. You'll find a formal living and dining area, along with a large family room centered around a cozy fireplace. The open-concept kitchen includes a center island and plenty of cabinetry. A downstairs bedroom and a full bath provide flexibility for guests or in-laws. Upstairs you'll find brand new carpet and an expansive primary suite with a spacious sitting area perfect for relaxation. This suite includes his-and-hers closets, and a spa-like tub with jets. Two additional bedrooms and a full bath are just down the hall, along with a generously sized upstairs laundry room featuring a utility sink and ample storage. The backyard offers a sense of privacy with vinyl fences, stamped concrete, retaining walls, and no direct rear neighbors at eye level. Enjoy mature fruit trees in both the front and back yards that add charming, homegrown flavor to this peaceful property. Located in a desirable HOA community within the Lake Elsinore School District, this home is just minutes from shopping, hospitals and both the 15 and 215 freeways. Don't miss this highly desirable home in the heart of Wildomar.
Location
State CA
County Riverside
Area Riv Cty-Wildomar (92595)
Zoning R-1
Interior
Interior Features Granite Counters
Cooling Central Forced Air
Flooring Carpet, Laminate
Fireplaces Type FP in Family Room
Exterior
Parking Features Tandem
Garage Spaces 3.0
Fence Wrought Iron, Vinyl
Total Parking Spaces 3
Building
Lot Description Curbs, Sidewalks
Story 2
Lot Size Range 7500-10889 SF
Sewer Public Sewer
Water Public
Level or Stories 2 Story
Others
Monthly Total Fees $287
Acceptable Financing Cash, Conventional, FHA, VA
Listing Terms Cash, Conventional, FHA, VA
Special Listing Condition Standard






