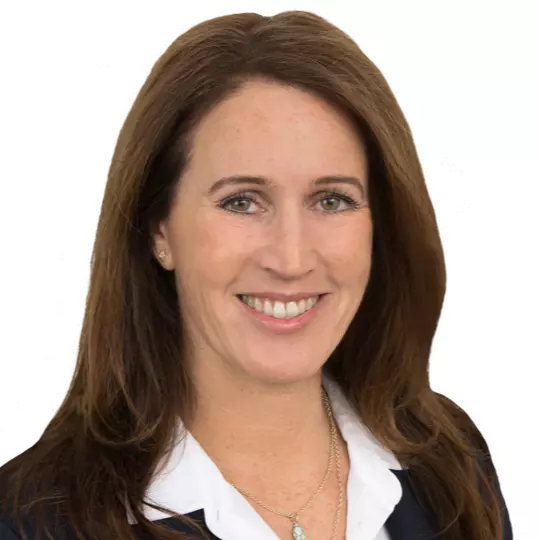$1,875,000
$1,875,000
For more information regarding the value of a property, please contact us for a free consultation.
13159 Norcia Drive Rancho Cucamonga, CA 91739
5 Beds
6.5 Baths
5,003 SqFt
Key Details
Sold Price $1,875,000
Property Type Multi-Family
Sub Type Detached
Listing Status Sold
Purchase Type For Sale
Square Footage 5,003 sqft
Price per Sqft $374
MLS Listing ID CV22030617
Sold Date 06/02/22
Bedrooms 5
Full Baths 5
Half Baths 1
Year Built 2005
Property Sub-Type Detached
Property Description
Privacy, Luxury & Southern California Lifestyle!! This Toll Brothers Custom Residence is perfectly situated within The Estates at Rancho Cucamonga, a prestigious community of just under 80 Custom Homes. With over $400,000 in seller-made improvements, the Design & Architecture deliver a Lifestyle many dreams of. Enjoy the nearby Joseph Filippe Winery, Golf Courses, Fine Dining, and countless Walking Trails. For sports fans, the nearby Toyota Center offers NHL sports, NBA Basketball, Concerts, and more! As a community resident, experience California Distinguished Schools, Low Tax Rates, Community Parks, and the acclaimed outdoor Victoria Gardens Shopping Experience. Located adjacent to both the 210 & 15 freeways, enjoy a day trip to the mountains for skiing, Las Vegas, San Diego, The Beach, Disneyland California or Beverly Hills, and Hollywood, all within a commutable distance. To Accommodate your travel needs, both the Rancho Cucamonga Metro Link & Union Station provide alternative travel options to many of Southern Californias Travel Destinations. Many use these transportation sources in lieu of driving into our Metropolitan areas. Features of the home include: Privacy Gating at Front Entrance, Etched glass windows, Marble & Hard Wood Floors, 2 Wrought Iron Staircases, Custom Medallion, Accommodations for Generational Living with a full bedroom and bath downstairs, plus an additional half bath, Private office, 3 Fireplaces, Open Concept Kitchen to Great Room, Private Living and Dining Room & an upstairs loft, 5 bedroom suites, Approx 5000 Sq. Ft. and the Primary bedroom is
Location
State CA
County San Bernardino
Direction Cross Streets: Etiwanda/Highland
Interior
Interior Features Wet Bar
Heating Forced Air Unit
Cooling Dual
Flooring Carpet
Fireplaces Type FP in Living Room, FP in Primary BR, Gas
Fireplace No
Appliance Dishwasher, Disposal, Microwave, Refrigerator
Exterior
Parking Features Garage
Garage Spaces 3.0
Utilities Available Cable Available, Sewer Available
View Y/N Yes
Water Access Desc Public
View Mountains/Hills
Roof Type Concrete,Tile/Clay
Porch Slab, Concrete
Building
Story 2
Sewer Sewer Paid
Water Public
Level or Stories 2
Others
Special Listing Condition Standard
Read Less
Want to know what your home might be worth? Contact us for a FREE valuation!

Our team is ready to help you sell your home for the highest possible price ASAP

Bought with YUE GU RE/MAX Galaxy





