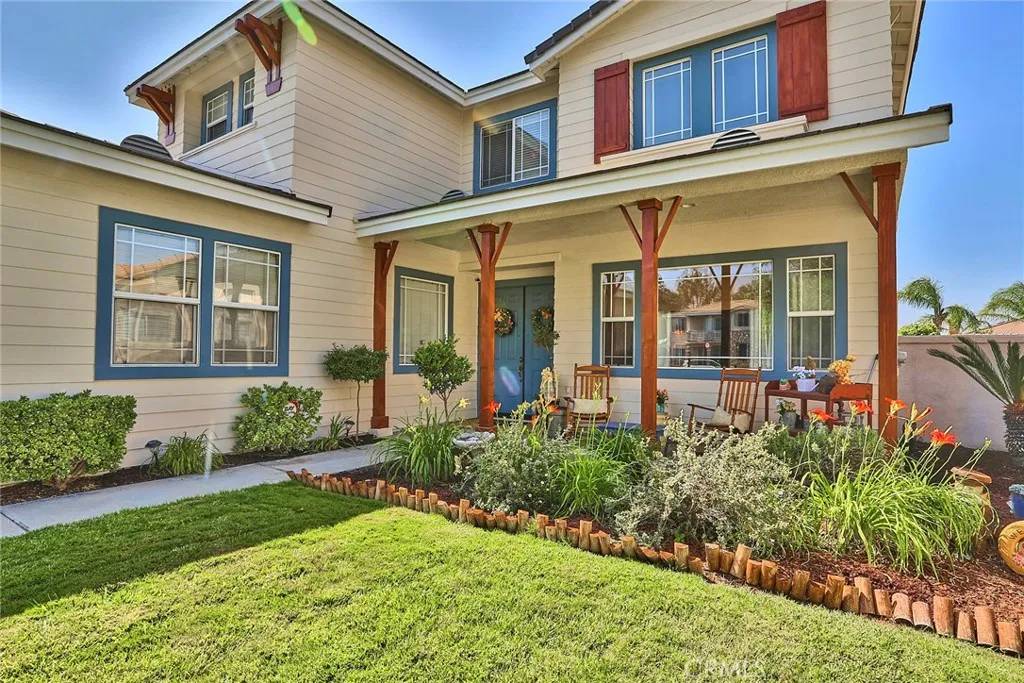$1,350,000
$1,378,888
2.1%For more information regarding the value of a property, please contact us for a free consultation.
13631 Jordan Court Rancho Cucamonga, CA 91739
4 Beds
3 Baths
3,093 SqFt
Key Details
Sold Price $1,350,000
Property Type Multi-Family
Sub Type Detached
Listing Status Sold
Purchase Type For Sale
Square Footage 3,093 sqft
Price per Sqft $436
MLS Listing ID HD22127954
Sold Date 07/28/22
Style Craftsman,Craftsman/Bungalow,Traditional
Bedrooms 4
Full Baths 3
Year Built 2000
Property Sub-Type Detached
Property Description
Welcome to this beautiful 2-story Craftsman-style home situated in a quiet cul-de-sac with mountain views located in the sought-after Etiwanda School District. Definitely pride of ownership! With a manicured front yard & an inviting front porch, you are sure to feel a welcoming invitation to come on in. As you walk through the front double doors, youll immediately sense the spacious living, and admire the beautiful wood floors throughout the lower level. Upon entry, you find yourself in an oversized living room/entertainment room. Included in this room is a custom built-in bar and wrap-around bar table to go behind the sofa. Opposite the entertainment room is the guest bedroom & bathroom. Youre going to love the French country kitchen, newly remodeled with quartz countertops & custom lighting. Youll find plenty of cabinetry & storage, an enormous island, GE appliances; including a dishwasher, microwave, refrigerator, and gorgeous double convection oven. All in an open concept you have the kitchen, dining & oversized family room adorned with a beautiful floor-to-ceiling rock fireplace & hearth. Upstairs are two bedrooms with a Hollywood bathroom and a spacious and luxurious master suite with two custom closets with custom saloon doors, an en suite with a custom walk-in shower, three separate vanities with quartz countertops & two sinks, a slipper stand-alone soaking tub embellished with a chandelier above to create the perfect ambiance. The laundry room includes a sink, folding counter, and ample storagewasher/dryer included. This Beauty has so many special features and upgr
Location
State CA
County San Bernardino
Community Horse Trails
Direction From East Ave/Base Line Rd - Head North on East Ave., Turn Right on Fisher Dr., Turn Right on Mulberry St., Turn Right on Jordan Ct., PIQ is on Left side right at the cul-de-sac
Interior
Interior Features Attic Fan, Chair Railings, Dry Bar, Granite Counters, Pantry, Recessed Lighting, Two Story Ceilings
Heating Zoned Areas, Fireplace, Forced Air Unit, Energy Star, High Efficiency
Cooling Central Forced Air, Zoned Area(s), Energy Star, High Efficiency, Whole House Fan
Flooring Carpet, Linoleum/Vinyl, Tile, Wood
Fireplaces Type FP in Family Room, Gas, Masonry, Decorative, Raised Hearth, Zero Clearance
Fireplace No
Appliance Dishwasher, Disposal, Microwave, Refrigerator, Convection Oven, Double Oven, Electric Oven, Gas Stove, Water Line to Refr
Laundry Washer Hookup, Gas & Electric Dryer HU
Exterior
Parking Features Garage, Garage - Single Door, Garage - Two Door, Garage Door Opener
Garage Spaces 3.0
Fence Wrought Iron, Wood
Pool Below Ground, Private, Gunite, Heated, Permits, Filtered, Waterfall, Tile
Utilities Available Cable Connected, Electricity Connected, Natural Gas Connected, Phone Connected, Underground Utilities, Sewer Connected, Water Connected
View Y/N Yes
Water Access Desc Public
View Mountains/Hills
Roof Type Tile/Clay
Accessibility Doors - Swing In, Low Pile Carpeting, Parking
Porch Covered, Slab, Concrete, Patio, Patio Open, Porch
Building
Story 2
Sewer Public Sewer
Water Public
Level or Stories 2
Read Less
Want to know what your home might be worth? Contact us for a FREE valuation!

Our team is ready to help you sell your home for the highest possible price ASAP

Bought with Heidi Burns BHGRE Properties Unlimited





