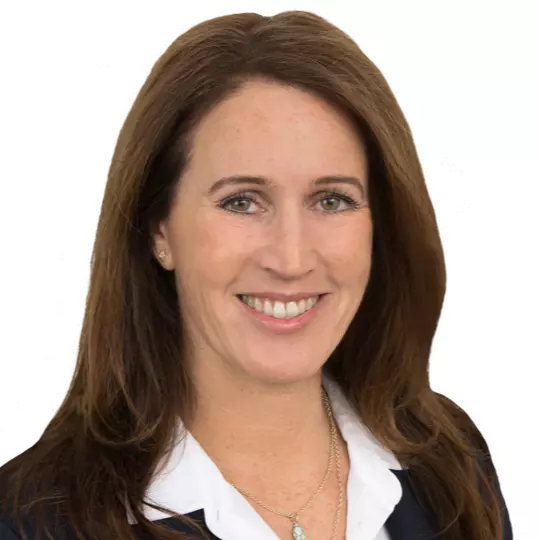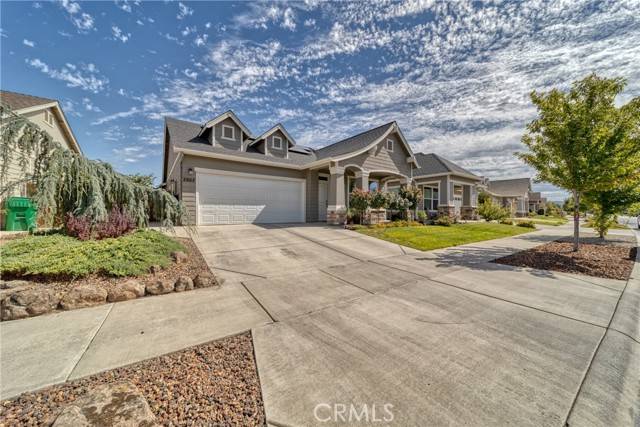$480,000
$479,500
0.1%For more information regarding the value of a property, please contact us for a free consultation.
2862 Sweetwater Falls Chico, CA 95973
3 Beds
2 Baths
1,543 SqFt
Key Details
Sold Price $480,000
Property Type Single Family Home
Sub Type Detached
Listing Status Sold
Purchase Type For Sale
Square Footage 1,543 sqft
Price per Sqft $311
MLS Listing ID SN22174958
Sold Date 09/14/22
Style Detached
Bedrooms 3
Full Baths 2
Construction Status Turnkey
HOA Y/N No
Year Built 2016
Lot Size 4,792 Sqft
Acres 0.11
Property Sub-Type Detached
Property Description
You cannot help but notice the PRIDE IN OWNERSHIP of this BEAUTIFUL NEWER HOME! This Charming Turnkey Home Built in 2016 has 3 bedrooms/ 2 baths with an open floor plan with 1543 sq ft! Conveniently located close to many Schools, Parks, Shopping, and Bike Paths! What's not to love when you barely have an electric bill because this home is equipped with AES OWNED SOLAR! As you walk past the perfectly maintained roses you will step inside the front entry to find crisp new interior paint, with beautiful, tiled flooring. Then to your right you will see some lovely French Doors that lead you to a Sunny Bonus Room with tons of windows! Walk into the spacious Kitchen with an oversized island, high ceilings, dark walnut stained cabinetry, granite countertops, pendant lighting, matching GE Stainless Steel Appliances, gas built-in stove, and huge double doored pantry!! The Family Room area has a stunning archway and ceiling detailing all enhanced with designer paint choices. The French Door access leads to the Back Entertaining Patio measuring 27'x15' which is mostly shady because of the large overhang. You can enjoy the backyard in all seasons! Delight in the peaceful landscaping with its distinctive artistry! Even the side yard is landscaped beautifully. Back inside, the Master Bedroom Suite is heavenly with its oversized room, patio access, special ceiling detail, double sinks, step-in shower, and huge walk-in closet! The Master Bedroom & Living Room areas will also have BRAND NEW CARPETING (on order)! Even the Garage looks good, being completely finished and painted! There are ev
You cannot help but notice the PRIDE IN OWNERSHIP of this BEAUTIFUL NEWER HOME! This Charming Turnkey Home Built in 2016 has 3 bedrooms/ 2 baths with an open floor plan with 1543 sq ft! Conveniently located close to many Schools, Parks, Shopping, and Bike Paths! What's not to love when you barely have an electric bill because this home is equipped with AES OWNED SOLAR! As you walk past the perfectly maintained roses you will step inside the front entry to find crisp new interior paint, with beautiful, tiled flooring. Then to your right you will see some lovely French Doors that lead you to a Sunny Bonus Room with tons of windows! Walk into the spacious Kitchen with an oversized island, high ceilings, dark walnut stained cabinetry, granite countertops, pendant lighting, matching GE Stainless Steel Appliances, gas built-in stove, and huge double doored pantry!! The Family Room area has a stunning archway and ceiling detailing all enhanced with designer paint choices. The French Door access leads to the Back Entertaining Patio measuring 27'x15' which is mostly shady because of the large overhang. You can enjoy the backyard in all seasons! Delight in the peaceful landscaping with its distinctive artistry! Even the side yard is landscaped beautifully. Back inside, the Master Bedroom Suite is heavenly with its oversized room, patio access, special ceiling detail, double sinks, step-in shower, and huge walk-in closet! The Master Bedroom & Living Room areas will also have BRAND NEW CARPETING (on order)! Even the Garage looks good, being completely finished and painted! There are even magnetic doors in most of the home to help keep doors open. This well-maintained gorgeous home is a MUST SEE & SHOULD BE ON YOUR LIST!!
Location
State CA
County Butte
Area Chico (95973)
Zoning R1
Interior
Interior Features Pantry, Recessed Lighting, Stone Counters
Heating Electric, Solar
Cooling Central Forced Air, Electric, Energy Star, High Efficiency
Flooring Carpet, Tile
Equipment Dishwasher, Microwave, Solar Panels, Electric Oven, Gas Stove, Ice Maker, Self Cleaning Oven, Water Line to Refr
Appliance Dishwasher, Microwave, Solar Panels, Electric Oven, Gas Stove, Ice Maker, Self Cleaning Oven, Water Line to Refr
Laundry Laundry Room, Inside
Exterior
Parking Features Garage - Single Door
Garage Spaces 2.0
Fence Good Condition, Wood
Utilities Available Electricity Connected, Natural Gas Connected, Sewer Connected, Water Connected
View Neighborhood
Roof Type Composition
Total Parking Spaces 2
Building
Lot Description Sidewalks, Landscaped, Sprinklers In Front, Sprinklers In Rear
Story 1
Lot Size Range 4000-7499 SF
Sewer Public Sewer
Water Public
Architectural Style Craftsman, Craftsman/Bungalow
Level or Stories 1 Story
Construction Status Turnkey
Others
Acceptable Financing Cash, Conventional, FHA, Cash To New Loan
Listing Terms Cash, Conventional, FHA, Cash To New Loan
Special Listing Condition Standard
Read Less
Want to know what your home might be worth? Contact us for a FREE valuation!

Our team is ready to help you sell your home for the highest possible price ASAP

Bought with Teresa Larson • Parkway Real Estate Co.





