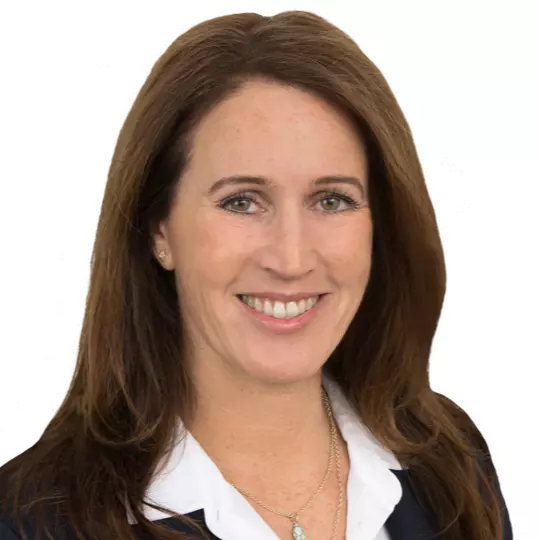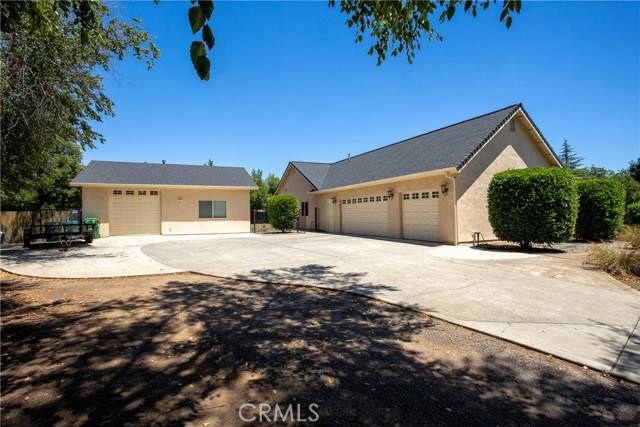$935,000
$950,000
1.6%For more information regarding the value of a property, please contact us for a free consultation.
13862 Winesap Court Chico, CA 95973
4 Beds
3 Baths
3,164 SqFt
Key Details
Sold Price $935,000
Property Type Single Family Home
Sub Type Detached
Listing Status Sold
Purchase Type For Sale
Square Footage 3,164 sqft
Price per Sqft $295
MLS Listing ID SN22139313
Sold Date 09/06/22
Style Detached
Bedrooms 4
Full Baths 3
Construction Status Turnkey
HOA Y/N No
Year Built 2001
Lot Size 0.970 Acres
Acres 0.97
Property Sub-Type Detached
Property Description
This is it!!!! This wonderful GORGEOUS custom home is a one of a kind property: Check out the OWNED solar, INGROUND sparkling pool, 3 Car Attached Garage +++++ shop with a studio to boot!!!! The home is 2296 according to county records and a permitted 868 sq.ft. shop and studio make up the rest of this perfectly manicured spot! The floor plan is both entertaining friendly and also lends itself to tuck away quietly and privately to read, nap, or ponder. The wall of windows in the back of the home, not only offer alot of natural lighting, but it draws the outside in and is a beautiful sight while sitting at the kitchen table enjoying a meal. There are alabastar hand plastared walls, Milano Olivewood flooring, vaulted ceiling and recessed lighting. The kitchen has stainless steel appliances and they will even throw in the refrigerator!!! The master suite has a music system, rear covered patio access and walk in closet! This home has high efficiency windows, and a newer roof. The detached studio/shop has central HVAC, full bathroom, HDTV, mini fridge, stained cement floors and an outdoor shower to boot! RV access, bring your toys!!! Hurry, hurry, hurry!!!!!
This is it!!!! This wonderful GORGEOUS custom home is a one of a kind property: Check out the OWNED solar, INGROUND sparkling pool, 3 Car Attached Garage +++++ shop with a studio to boot!!!! The home is 2296 according to county records and a permitted 868 sq.ft. shop and studio make up the rest of this perfectly manicured spot! The floor plan is both entertaining friendly and also lends itself to tuck away quietly and privately to read, nap, or ponder. The wall of windows in the back of the home, not only offer alot of natural lighting, but it draws the outside in and is a beautiful sight while sitting at the kitchen table enjoying a meal. There are alabastar hand plastared walls, Milano Olivewood flooring, vaulted ceiling and recessed lighting. The kitchen has stainless steel appliances and they will even throw in the refrigerator!!! The master suite has a music system, rear covered patio access and walk in closet! This home has high efficiency windows, and a newer roof. The detached studio/shop has central HVAC, full bathroom, HDTV, mini fridge, stained cement floors and an outdoor shower to boot! RV access, bring your toys!!! Hurry, hurry, hurry!!!!!
Location
State CA
County Butte
Area Chico (95973)
Zoning SR-1
Interior
Heating Propane
Cooling Central Forced Air, Electric, High Efficiency
Flooring Laminate, Tile
Fireplaces Type FP in Family Room, Propane
Equipment Dishwasher, Disposal, Refrigerator, Ice Maker, Propane Oven, Self Cleaning Oven, Vented Exhaust Fan, Water Line to Refr
Appliance Dishwasher, Disposal, Refrigerator, Ice Maker, Propane Oven, Self Cleaning Oven, Vented Exhaust Fan, Water Line to Refr
Laundry Inside
Exterior
Parking Features Garage, Garage - Three Door, Garage Door Opener
Garage Spaces 4.0
Fence Excellent Condition, Wood
Pool Below Ground, Private, Gunite, Waterfall
Utilities Available Propane
View Neighborhood
Roof Type Composition,Ridge Vents
Total Parking Spaces 4
Building
Lot Description Cul-De-Sac, Landscaped, Sprinklers In Front, Sprinklers In Rear
Story 1
Sewer Conventional Septic
Water Well
Architectural Style Contemporary
Level or Stories 1 Story
Construction Status Turnkey
Others
Acceptable Financing Cash To New Loan
Listing Terms Cash To New Loan
Special Listing Condition Standard
Read Less
Want to know what your home might be worth? Contact us for a FREE valuation!

Our team is ready to help you sell your home for the highest possible price ASAP

Bought with Laura Andrews • Parkway Real Estate Co.





