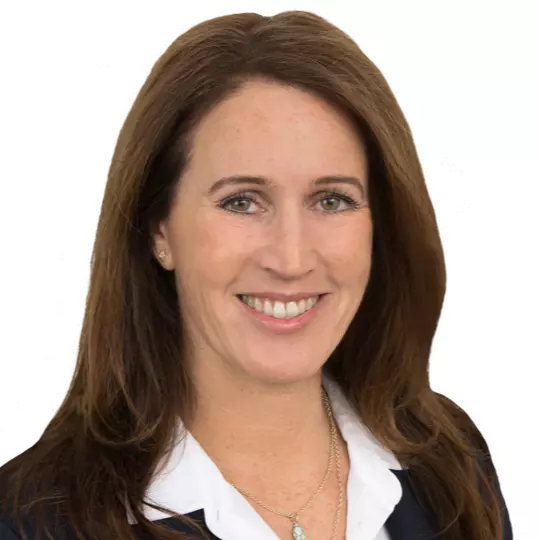$1,550,000
$1,499,000
3.4%For more information regarding the value of a property, please contact us for a free consultation.
22202 Montellano Mission Viejo, CA 92691
4 Beds
3 Baths
2,175 SqFt
Key Details
Sold Price $1,550,000
Property Type Single Family Home
Sub Type Detached
Listing Status Sold
Purchase Type For Sale
Square Footage 2,175 sqft
Price per Sqft $712
MLS Listing ID OC25009394
Sold Date 03/12/25
Style Detached
Bedrooms 4
Full Baths 3
Construction Status Turnkey
HOA Fees $105/qua
HOA Y/N Yes
Year Built 1977
Lot Size 7,000 Sqft
Acres 0.1607
Property Sub-Type Detached
Property Description
Welcome to this gorgeous TURN KEY Madrid del Lago home located approximately mile from the famous Lake Mission Viejo. No detail has been spared from the vaulted ceilings in the living room and dining room with luxury vinyl wood-like flooring, to the open kitchen with custom cabinetry with pullouts, pot drawers, stone countertops, top quality appliances including double ovens, custom lighting, and bay window . The open family room a drybar with wine fridge ,custom cabinetry, a custom limestone fireplace, surround sound speakers, custom rain glass windows, and French doors with screened side lights leading to the back yard. The downstairs bedroom is opposite the three quarter bath with custom shower, perfect for family and guests. The wide staircase leads to a huge custom linen closet with stone countertop. The primary bedroom has double doors, a huge bay seating window and vaulted ceiling and custom designed closet. The ensuite bath has dual vanity with stone counter top, and custom designed tiled shower with barn-style glass door. Secondary bedrooms have neutral carpeting, ceiling fans, custom closets and recessed lighting. The shared bath has Luxury Vinyl flooring, dual vanity and a tub/shower. The garage has been maximized for space and function with epoxy floor, custom heavy duty cabinetry and overhead storage, workbench and space for side by side laundry. The back yard has a brick ribbon accented patio, landscaping, raised flower bed, and custom built storage shed. Upgraded systems include approx. 65 recessed lights, new electrical outlets, switches throughout, exterio
Welcome to this gorgeous TURN KEY Madrid del Lago home located approximately mile from the famous Lake Mission Viejo. No detail has been spared from the vaulted ceilings in the living room and dining room with luxury vinyl wood-like flooring, to the open kitchen with custom cabinetry with pullouts, pot drawers, stone countertops, top quality appliances including double ovens, custom lighting, and bay window . The open family room a drybar with wine fridge ,custom cabinetry, a custom limestone fireplace, surround sound speakers, custom rain glass windows, and French doors with screened side lights leading to the back yard. The downstairs bedroom is opposite the three quarter bath with custom shower, perfect for family and guests. The wide staircase leads to a huge custom linen closet with stone countertop. The primary bedroom has double doors, a huge bay seating window and vaulted ceiling and custom designed closet. The ensuite bath has dual vanity with stone counter top, and custom designed tiled shower with barn-style glass door. Secondary bedrooms have neutral carpeting, ceiling fans, custom closets and recessed lighting. The shared bath has Luxury Vinyl flooring, dual vanity and a tub/shower. The garage has been maximized for space and function with epoxy floor, custom heavy duty cabinetry and overhead storage, workbench and space for side by side laundry. The back yard has a brick ribbon accented patio, landscaping, raised flower bed, and custom built storage shed. Upgraded systems include approx. 65 recessed lights, new electrical outlets, switches throughout, exterior video system, motorized window shades, and Smart Home automation system that controls lights, air conditioning, and more. All of this includes a membership to Lake Mission Viejo and no Mello Roos!
Location
State CA
County Orange
Area Oc - Mission Viejo (92691)
Interior
Interior Features Dry Bar, Recessed Lighting
Heating Natural Gas
Cooling Central Forced Air
Flooring Linoleum/Vinyl, Other/Remarks
Fireplaces Type FP in Family Room, Gas
Equipment Dishwasher, Disposal, Microwave, Refrigerator, Double Oven, Gas Stove, Self Cleaning Oven, Water Line to Refr
Appliance Dishwasher, Disposal, Microwave, Refrigerator, Double Oven, Gas Stove, Self Cleaning Oven, Water Line to Refr
Laundry Garage
Exterior
Exterior Feature Stucco
Parking Features Direct Garage Access
Garage Spaces 2.0
Utilities Available Cable Available, Electricity Connected, Natural Gas Connected, Underground Utilities, Sewer Connected, Water Connected
View Neighborhood
Roof Type Concrete
Total Parking Spaces 2
Building
Lot Description Sidewalks, Sprinklers In Front, Sprinklers In Rear
Story 2
Lot Size Range 4000-7499 SF
Sewer Sewer Paid
Water Public
Architectural Style Traditional
Level or Stories 2 Story
Construction Status Turnkey
Others
Monthly Total Fees $136
Acceptable Financing Conventional, Cash To New Loan
Listing Terms Conventional, Cash To New Loan
Special Listing Condition Standard
Read Less
Want to know what your home might be worth? Contact us for a FREE valuation!

Our team is ready to help you sell your home for the highest possible price ASAP

Bought with Ashley Hemerick • Realty One Group West





