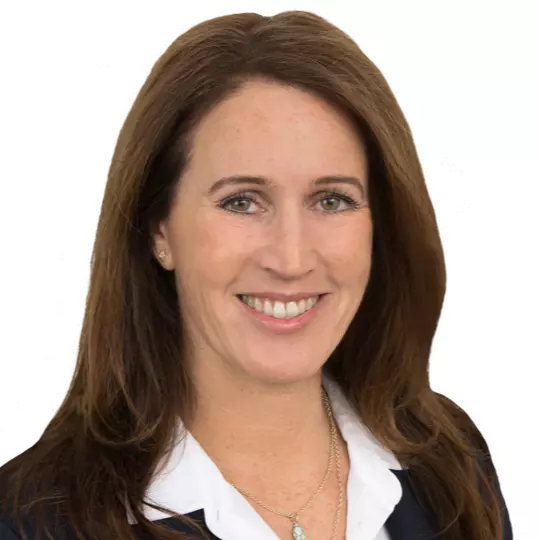$745,000
$720,000
3.5%For more information regarding the value of a property, please contact us for a free consultation.
2909 Astoria Circle Corona, CA 92879
3 Beds
3 Baths
1,684 SqFt
Key Details
Sold Price $745,000
Property Type Single Family Home
Sub Type Detached
Listing Status Sold
Purchase Type For Sale
Square Footage 1,684 sqft
Price per Sqft $442
MLS Listing ID IG25057012
Sold Date 05/08/25
Style Detached
Bedrooms 3
Full Baths 2
Half Baths 1
HOA Y/N No
Year Built 1989
Lot Size 9,583 Sqft
Acres 0.22
Property Sub-Type Detached
Property Description
Stunning home in the highly sought-after Corona Hills Neighborhood. As you walkthrough the front door you are greeted by two story high ceilings and lots of natural light. The grand family room is perfect for entertaining, featuring an open-concept layout, a cozy fireplace, and a sliding glass door leading to the backyard. Seamlessly connected, the kitchen offers ample cabinetry, recessed lighting and Quartz countertops. Separate dining room, and family room. Upstairs, there are 3 bedrooms and 2 full baths. The primary suite is a private retreat featuring a walk -in closet, balcony, and a spacious ensuite large bath with a dual vanity and large soaking tub. Bedrooms 2 and 3 are good sized with well sized closets The outdoor space is a true highlight of this home, offering an expansive backyard that is perfect for entertaining.
Stunning home in the highly sought-after Corona Hills Neighborhood. As you walkthrough the front door you are greeted by two story high ceilings and lots of natural light. The grand family room is perfect for entertaining, featuring an open-concept layout, a cozy fireplace, and a sliding glass door leading to the backyard. Seamlessly connected, the kitchen offers ample cabinetry, recessed lighting and Quartz countertops. Separate dining room, and family room. Upstairs, there are 3 bedrooms and 2 full baths. The primary suite is a private retreat featuring a walk -in closet, balcony, and a spacious ensuite large bath with a dual vanity and large soaking tub. Bedrooms 2 and 3 are good sized with well sized closets The outdoor space is a true highlight of this home, offering an expansive backyard that is perfect for entertaining.
Location
State CA
County Riverside
Area Riv Cty-Corona (92879)
Interior
Interior Features Balcony
Cooling Central Forced Air
Flooring Linoleum/Vinyl
Fireplaces Type FP in Family Room
Equipment Gas Range
Appliance Gas Range
Laundry Garage
Exterior
Parking Features Garage
Garage Spaces 2.0
View Neighborhood
Total Parking Spaces 2
Building
Lot Description Curbs, Sidewalks
Story 2
Lot Size Range 7500-10889 SF
Sewer Public Sewer
Water Public
Level or Stories 2 Story
Others
Monthly Total Fees $11
Acceptable Financing Cash To New Loan
Listing Terms Cash To New Loan
Special Listing Condition Standard
Read Less
Want to know what your home might be worth? Contact us for a FREE valuation!

Our team is ready to help you sell your home for the highest possible price ASAP

Bought with Jason Manucci • Keller Williams Realty





