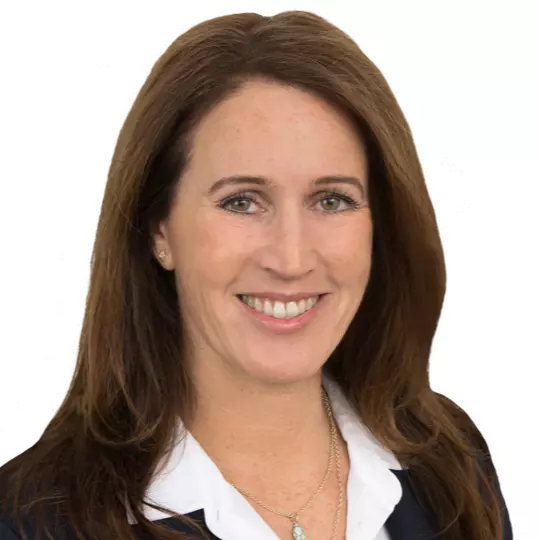$615,000
$620,000
0.8%For more information regarding the value of a property, please contact us for a free consultation.
23858 Cheyenne Canyon Drive Menifee, CA 92587
4 Beds
3 Baths
2,233 SqFt
Key Details
Sold Price $615,000
Property Type Single Family Home
Sub Type Detached
Listing Status Sold
Purchase Type For Sale
Square Footage 2,233 sqft
Price per Sqft $275
MLS Listing ID SW25077635
Sold Date 05/12/25
Style Detached
Bedrooms 4
Full Baths 3
HOA Fees $100/mo
HOA Y/N Yes
Year Built 2008
Lot Size 9,148 Sqft
Acres 0.21
Property Sub-Type Detached
Property Description
Canyon Heights Stunner! Home features a completely remodeled kitchen. Full-size bedroom and full bath on the main floor for guests or multi-generational living. Walk into high 2-story ceilings and your formal living and dining rooms with beautiful light fixture and luxury vinyl plank (LVP) vinyl flooring. Open floor plan is great for entertaining with the kitchen overlooking the family room and views to the backyard. The recently remodeled kitchen has new two-tone grey & white cabinets, SS Appliances and Quartz countertops and features a large pantry, sliding door to the back yard and a kitchen island with seating. Upstairs you will find a large master suite and master bathroom with dual sinks, a separate tub & shower and a generously sized walk-in closet. Upstairs also includes two spacious additional bedrooms, a large loft, guest bathroom with dual sinks and a convenient UPSTAIRS LAUNDRY ROOM so you don't have to lug laundry baskets up and down the stairs! Refrigerator & Washer / Dryer will convey! There are ceiling fans in the 3 upstairs bedrooms and the family room. All of this with an attached 2-car garage on a large lot and huge backyard w/ alumawood patio cover ready for you to entertain. Seventeen solar panels generating 7.14kW recently installed. Walking distance to Quail Valley Elementary. Canyon Heights is a great neighborhood also featuring a large park with picnic shelter to enjoy with family and friends. Come and take a look today!
Canyon Heights Stunner! Home features a completely remodeled kitchen. Full-size bedroom and full bath on the main floor for guests or multi-generational living. Walk into high 2-story ceilings and your formal living and dining rooms with beautiful light fixture and luxury vinyl plank (LVP) vinyl flooring. Open floor plan is great for entertaining with the kitchen overlooking the family room and views to the backyard. The recently remodeled kitchen has new two-tone grey & white cabinets, SS Appliances and Quartz countertops and features a large pantry, sliding door to the back yard and a kitchen island with seating. Upstairs you will find a large master suite and master bathroom with dual sinks, a separate tub & shower and a generously sized walk-in closet. Upstairs also includes two spacious additional bedrooms, a large loft, guest bathroom with dual sinks and a convenient UPSTAIRS LAUNDRY ROOM so you don't have to lug laundry baskets up and down the stairs! Refrigerator & Washer / Dryer will convey! There are ceiling fans in the 3 upstairs bedrooms and the family room. All of this with an attached 2-car garage on a large lot and huge backyard w/ alumawood patio cover ready for you to entertain. Seventeen solar panels generating 7.14kW recently installed. Walking distance to Quail Valley Elementary. Canyon Heights is a great neighborhood also featuring a large park with picnic shelter to enjoy with family and friends. Come and take a look today!
Location
State CA
County Riverside
Area Riv Cty-Sun City (92587)
Zoning SP ZONE
Interior
Cooling Central Forced Air
Flooring Carpet, Linoleum/Vinyl
Equipment Dishwasher, Dryer, Microwave, Refrigerator, Washer, Gas Stove
Appliance Dishwasher, Dryer, Microwave, Refrigerator, Washer, Gas Stove
Laundry Laundry Room
Exterior
Exterior Feature Stucco, Wood
Parking Features Direct Garage Access, Garage - Single Door
Garage Spaces 2.0
Fence Redwood, Wrought Iron
View Neighborhood
Roof Type Concrete,Tile/Clay
Total Parking Spaces 2
Building
Lot Description Sidewalks
Story 2
Lot Size Range 7500-10889 SF
Sewer Public Sewer
Water Public
Level or Stories 2 Story
Others
Monthly Total Fees $149
Acceptable Financing Cash, Conventional, FHA, VA, Cash To New Loan
Listing Terms Cash, Conventional, FHA, VA, Cash To New Loan
Special Listing Condition Standard
Read Less
Want to know what your home might be worth? Contact us for a FREE valuation!

Our team is ready to help you sell your home for the highest possible price ASAP

Bought with Brian Riesenberg • KW Temecula

