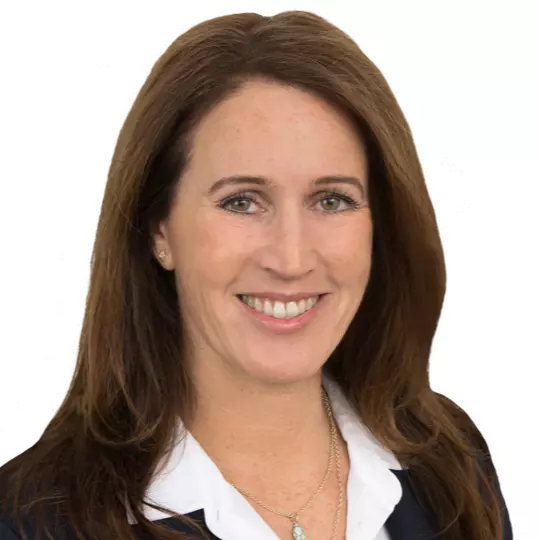$1,100,000
$1,050,000
4.8%For more information regarding the value of a property, please contact us for a free consultation.
10091 Saltair Drive Cypress, CA 90630
3 Beds
2 Baths
1,806 SqFt
Key Details
Sold Price $1,100,000
Property Type Single Family Home
Sub Type Detached
Listing Status Sold
Purchase Type For Sale
Square Footage 1,806 sqft
Price per Sqft $609
MLS Listing ID PW25086735
Sold Date 05/19/25
Style Detached
Bedrooms 3
Full Baths 2
HOA Y/N No
Year Built 1969
Lot Size 5,520 Sqft
Acres 0.1267
Property Sub-Type Detached
Property Description
Fantastic purchase opportunity on this beautiful single story 3 br 2 ba home in the popular "Pacesetter" neighborhood. Fresh interior painting throughout. Tile roof, double door entry, gorgeous wood floors in entry through the living areas, formal living room with plantation shutters, formal dining room with plantation shutters, separate family room with fireplace and vaulted ceilings, bright kitchen open to the dining room and family room, Corian countertops, pantry and windows facing the backyard and patio, sliding glass doors leading to the covered patio, spacious primary bedroom with mirrored closet doors, windows with shutters & pleasant view of the backyard, nice size bedrooms, hallway bath updated/ remodeled with walk-in shower with frameless doors, custom tile works and newer vanity, separate inside laundry room, forced air heating and central air conditioning, 2 car direct access garage, and huge covered patio outdoor entertainment area with tiled floors, brick planter, seat benches and mature foliage. Popular schools, interior tract location close to schools, shopping and freeways. Submit!
Fantastic purchase opportunity on this beautiful single story 3 br 2 ba home in the popular "Pacesetter" neighborhood. Fresh interior painting throughout. Tile roof, double door entry, gorgeous wood floors in entry through the living areas, formal living room with plantation shutters, formal dining room with plantation shutters, separate family room with fireplace and vaulted ceilings, bright kitchen open to the dining room and family room, Corian countertops, pantry and windows facing the backyard and patio, sliding glass doors leading to the covered patio, spacious primary bedroom with mirrored closet doors, windows with shutters & pleasant view of the backyard, nice size bedrooms, hallway bath updated/ remodeled with walk-in shower with frameless doors, custom tile works and newer vanity, separate inside laundry room, forced air heating and central air conditioning, 2 car direct access garage, and huge covered patio outdoor entertainment area with tiled floors, brick planter, seat benches and mature foliage. Popular schools, interior tract location close to schools, shopping and freeways. Submit!
Location
State CA
County Orange
Area Oc - Cypress (90630)
Interior
Interior Features Corian Counters, Pantry
Cooling Central Forced Air
Flooring Tile, Wood
Fireplaces Type FP in Family Room
Equipment Dishwasher, Disposal, Microwave, Refrigerator, Vented Exhaust Fan, Gas Range
Appliance Dishwasher, Disposal, Microwave, Refrigerator, Vented Exhaust Fan, Gas Range
Laundry Laundry Room, Inside
Exterior
Parking Features Garage, Garage - Single Door, Garage Door Opener
Garage Spaces 2.0
Roof Type Tile/Clay
Total Parking Spaces 2
Building
Story 1
Lot Size Range 4000-7499 SF
Sewer Public Sewer
Water Public
Architectural Style Traditional
Level or Stories 1 Story
Others
Acceptable Financing Cash, Cash To New Loan
Listing Terms Cash, Cash To New Loan
Read Less
Want to know what your home might be worth? Contact us for a FREE valuation!

Our team is ready to help you sell your home for the highest possible price ASAP

Bought with Kerry Louis • ReMax Tiffany Real Estate





