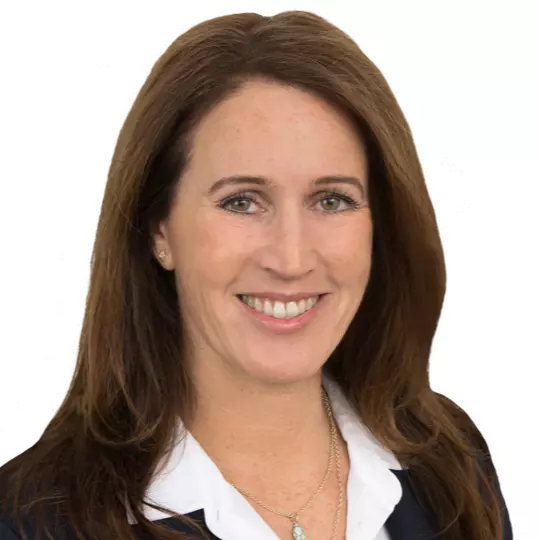$1,290,000
$1,299,900
0.8%For more information regarding the value of a property, please contact us for a free consultation.
3845 Fremont Drive Corona, CA 92881
4 Beds
3 Baths
3,394 SqFt
Key Details
Sold Price $1,290,000
Property Type Single Family Home
Sub Type Detached
Listing Status Sold
Purchase Type For Sale
Square Footage 3,394 sqft
Price per Sqft $380
MLS Listing ID IG25059380
Sold Date 06/12/25
Style Modern
Bedrooms 4
Full Baths 3
Year Built 2000
Property Sub-Type Detached
Property Description
Your Next Chapter Begins Here in this Modernized Mountain Gate Heights Home that is situated in the desirable community of South Corona. Upon entering, you're greeted by a striking entryway, complete with an oversized iron round chandelier & high ceilings. Seamless open-concept floor plan combines the living & dining rooms, both enhanced by crown molding. Cohesive spruce wood flooring flows throughout the first level, leading into the thoughtfully designed farmhouse-style kitchen. The kitchen boasts sleek white cabinet, accented by black & brush nickle hardware for a contemporary touch. A multi-functional, large kitchen island with grey-veined quartz countertops serves as a casual dining area with table-like seating. The island is complemented by contrasting cabinet colors, built-in shelves, making this space practical. The main work surfaces in the kitchen feature solid grey counters, creating a stylish contrast against the white cabinetry. A classic subway tile backsplash adds timeless appeal, while stainless steel appliances complete the modern look and walk-in pantry offers plenty of storage. The family room connects to the kitchen, creating an inviting space. One bedroom is conveniently located downstairs, complete with an updated bathroom that features todays most sought-after design elements. The bathroom showcases hexagon tile flooring, a modern vanity with quartz countertop, & a walk-in shower with glass doors. A sweeping staircase leads you to the spacious primary bedroom, featuring a sitting area, built-in cabinets, and a fireplace. A barn door opens to the prima
Location
State CA
County Riverside
Direction 91 E Exit Main RT, Ontario LFT, Fullerton RT, Upper LFT, Humbolt RT, LFT Stanislaus (turns into Fremont).
Interior
Interior Features Granite Counters, Pantry, Recessed Lighting
Heating Fireplace, Forced Air Unit, Energy Star
Cooling Central Forced Air, Energy Star, High Efficiency, Dual
Flooring Carpet, Tile, Wood
Fireplaces Type FP in Family Room, Gas Starter
Fireplace No
Appliance Dishwasher, Disposal, Microwave, Gas Stove, Self Cleaning Oven, Barbecue, Water Line to Refr, Gas Range
Laundry Gas, Washer Hookup
Exterior
Parking Features Direct Garage Access, Garage, Garage - Single Door, Garage - Two Door, Garage Door Opener
Garage Spaces 3.0
Fence Wood
Pool Below Ground, Private, Heated, Permits, Tile
Utilities Available Cable Available, Electricity Connected, Natural Gas Connected, Phone Available, Sewer Connected, Water Connected
View Y/N Yes
Water Access Desc Public
Roof Type Tile/Clay
Accessibility None
Porch Concrete, Patio, Patio Open, Wood
Building
Story 2
Sewer Public Sewer
Water Public
Level or Stories 2
Others
Tax ID 116181014
Special Listing Condition Standard
Read Less
Want to know what your home might be worth? Contact us for a FREE valuation!

Our team is ready to help you sell your home for the highest possible price ASAP

Bought with Candyce Bozner GRAND TERRACE REAL ESTATE





