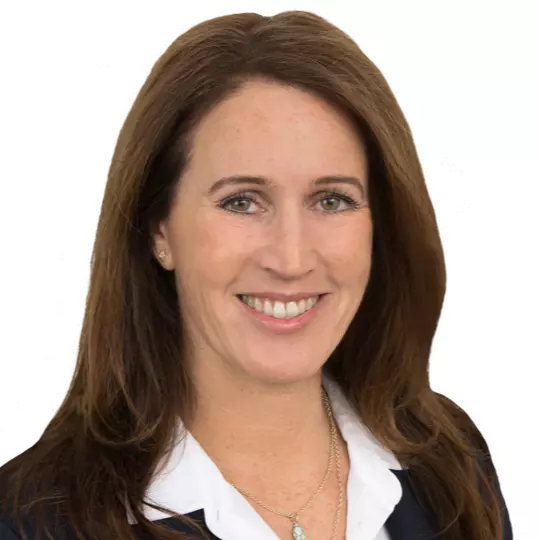$729,000
$749,999
2.8%For more information regarding the value of a property, please contact us for a free consultation.
2320 Hyacinth Road Alpine, CA 91901
2 Beds
2 Baths
1,256 SqFt
Key Details
Sold Price $729,000
Property Type Single Family Home
Sub Type Detached
Listing Status Sold
Purchase Type For Sale
Square Footage 1,256 sqft
Price per Sqft $580
Subdivision Alpine
MLS Listing ID 250031022
Sold Date 07/10/25
Bedrooms 2
Full Baths 2
HOA Fees $240/mo
Year Built 1996
Property Sub-Type Detached
Property Description
Nestled just one minute from the freeway off a charming tree-lined street, this exceptional two bedroom plus bonus room is waiting for you. The soaring vaulted ceilings and open floor plan give the living space a grand feel. This light-filled residence offers a cozy fireplace and expansive kitchen complete with a huge pantry. Enjoy effortless living with stunning acacia wooden floors and ceramic tile throughout. The spacious primary retreat features a large walk-in closet and en-suite bathroom complete with dual sinks. The generously sized second bedroom also has a huge walk-in closet. A third room provides a nice office space, craft room, or other flexible bonus area. Thoughtfully designed storage includes two oversized hallway closets. Step outside to a large low-maintenance yard and a perfect canvas ready for your personal touch. The coveted community amenities include a nearby pool, spa, fitness center, massive clubhouse, and a calendar of Crown Hills community activities. Convenience, charm, and community—this home is a rare gem in one of the area's most desirable neighborhoods of Alpine.
Location
State CA
County San Diego
Area Inland East
Interior
Interior Features Bathtub, Ceiling Fan, Ceramic Counters, High Ceilings (9 Feet+), Open Floor Plan, Pantry, Pull Down Stairs to Attic, Recessed Lighting, Shower, Shower in Tub, Tile Counters, Unfurnished, Kitchen Open to Family Rm
Heating Forced Air Unit
Cooling Central Forced Air
Flooring Wood, Ceramic Tile, Vinyl Tile
Fireplaces Number 1
Fireplaces Type FP in Living Room, Gas
Fireplace No
Appliance Dishwasher, Disposal, Garage Door Opener, Microwave, Range/Oven, Refrigerator, Shed(s), Gas Oven, Water Line to Refr, Gas Range, Gas Cooking
Laundry Gas, Washer Hookup
Exterior
Parking Features Attached, Garage, Garage Door Opener
Garage Spaces 2.0
Fence Full, Wrought Iron
Pool Below Ground, Community/Common, Lap, Gunite
Utilities Available Cable Available, Electricity Connected, Natural Gas Connected, Phone Available, Underground Utilities, Sewer Connected, Water Connected
Amenities Available Banquet Facilities, Club House, Gym/Ex Room, Pets Permitted, Picnic Area, Spa, Storage Area, Pool
View Y/N Yes
Water Access Desc Meter on Property,Public
Roof Type Tile/Clay
Porch Stone/Tile, Patio Open
Building
Story 1
Sewer Sewer Connected
Water Meter on Property, Public
Level or Stories 1
Others
HOA Fee Include Common Area Maintenance,Clubhouse Paid
Tax ID 403-483-13-00
Read Less
Want to know what your home might be worth? Contact us for a FREE valuation!

Our team is ready to help you sell your home for the highest possible price ASAP

Bought with Jackie Lundgren NewTown Real Estate





