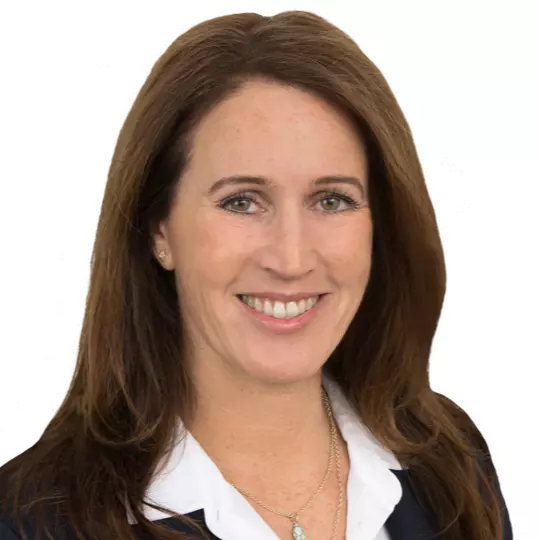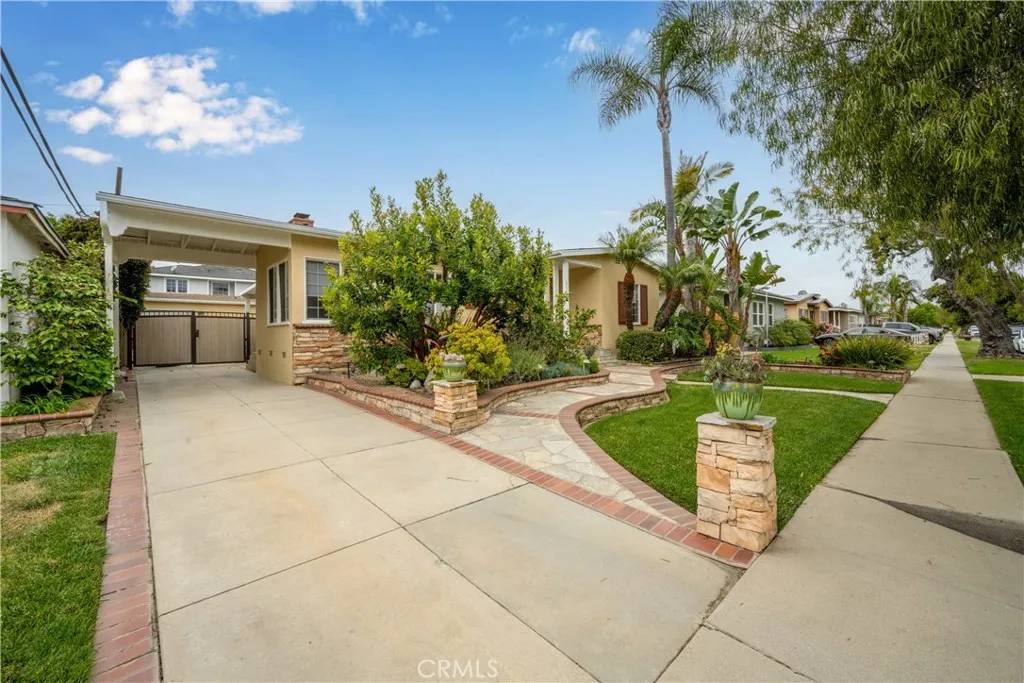$1,145,000
$1,139,000
0.5%For more information regarding the value of a property, please contact us for a free consultation.
3113 San Anseline Avenue Long Beach, CA 90808
3 Beds
3.5 Baths
1,710 SqFt
Key Details
Sold Price $1,145,000
Property Type Single Family Home
Sub Type Detached
Listing Status Sold
Purchase Type For Sale
Square Footage 1,710 sqft
Price per Sqft $669
Subdivision South Of Conant Southeast (Sse)
MLS Listing ID PW25100853
Sold Date 07/15/25
Bedrooms 3
Full Baths 2
Half Baths 1
Year Built 1950
Property Sub-Type Detached
Property Description
This beautiful custom South of Conant home features an open floor plan concept with lots of natural light. Beveled glass entry door. Remodeled kitchen with Silestone Quartz counter tops, glass back splash, natural wood cabinets, Granite tile floor & stainless steel Jenn Air appliances (Included). Enlarged kitchen eating area. Formal living room with wood burning fireplace & patio access. Large private master bedroom with vaulted ceilings, 3/4 bath with double sink vanity with Granite top, large stall shower, huge walk-in closet, separate a/c unit & plantation shutters. Media room with 9 speaker surround sound, wet bar & patio access. 2 nice size front bedrooms with large closets & storage. Remodeled full hall bath with separate stall shower & jacuzzi tub, glass vanity top & tiled floor & walls. Detached separate office/workout room with 1/2 bath & laundry facilities. Private gated back yard with covered patio & decking, built-in BBQ & burner plus mood lighting & speakers. Covered carport with side door entrance. Newer composition roof. Double pane windows & sliders with newer window coverings. Wood floors & custom lighting throughout. Full copper plumbing & replaced sewer & drain lines. Central heating & a/c. Electric car hook up ready to go. 200 amp service. Speaker system in 5 rooms including back yard. Replaced ducting. Nest thermostat. Newer interior & exterior paint. Leased solar system. Custom brick & stone planters & landscape.
Location
State CA
County Los Angeles
Zoning LBR1N
Direction North of Spring St. East of Bellflower Blvd. South of Wardlow Rd, West of Woodruff Ave.
Interior
Interior Features Bar, Copper Plumbing Full, Recessed Lighting
Heating Forced Air Unit
Cooling Central Forced Air
Flooring Tile, Wood
Fireplaces Type FP in Living Room
Fireplace No
Appliance Dishwasher, Disposal, Dryer, Microwave, Refrigerator, Washer, Gas Range
Laundry Gas
Exterior
Parking Features Garage, Garage - Single Door, Garage Door Opener
Garage Spaces 1.0
Utilities Available Electricity Connected, Natural Gas Connected, Sewer Connected
View Y/N Yes
Water Access Desc Public
Roof Type Composition
Porch Covered, Deck, Patio Open, Wood
Building
Story 1
Sewer Public Sewer
Water Public
Level or Stories 1
Others
Tax ID 7190017020
Read Less
Want to know what your home might be worth? Contact us for a FREE valuation!

Our team is ready to help you sell your home for the highest possible price ASAP

Bought with Christina De Santis reframe





